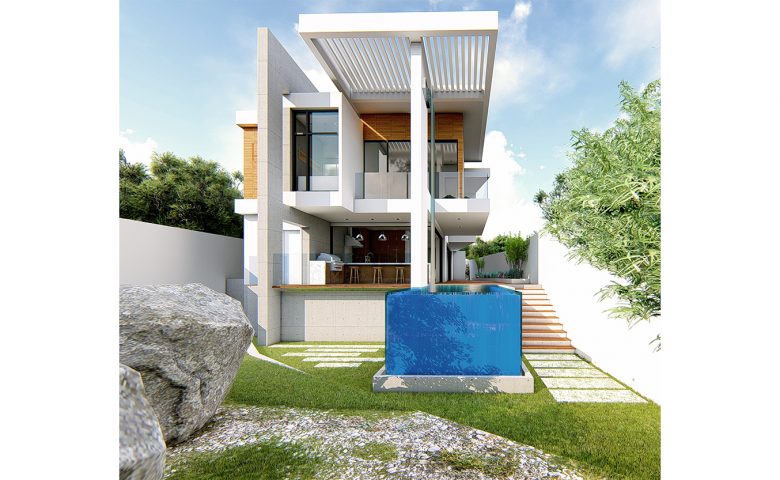
















Cocaia House
Ilhabela, Sao Paulo, Brazil
This project is a two story family home for a couple of professional chefs and their child. The couple lives and run a catering business in Ilhabela. The island is situated in the Atlantic Ocean four miles off the coast of São Paulo. The site is a short distance from the beach and it is located on the edge of the Atlantic forest. Some of the site constraints involve a 30 meter set back from a waterfall located on the back side of the lot, native rocks and plants that have to be left in place and side and front setbacks. The clients wanted an open plan concept with plenty of space to entertain friends. They also want the house to be very open to the outdoors to take advantage of the beautiful beach climate. The house starts as a very opaque and minimal volume at the front entrance and dissolves to a completely open concept as it moves towards the backyard. The majority of the walls in the first level are sliding glass doors that open and hide inside walls. The kitchen completely opens up to the exterior deck and becomes an indoor/outdoor kitchen for the couple to entertain family and friends. The second level is divided into two volumes connected by a bridge and contains three suites. The master bedroom is located on the back side of the house. The master bedroom has a glass wall that opens to a balcony that provides extensive views of the Atlantic forest, and a tub area with a glass wall with a view to the forest as well. The other two suites also have open-able glass doors with balconies overlooking the side deck. The space is organized along a pour-in-place concrete spine that is pierced by openings. The exterior is clad with local wood siding that relates to the local context and white stucco that creates a minimalistic contrast. The front entrance has a focus wall cladded with patina copper metal sheets.


